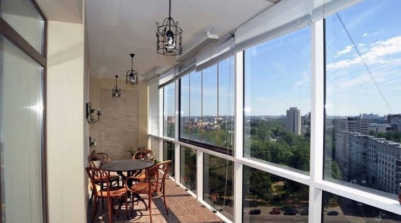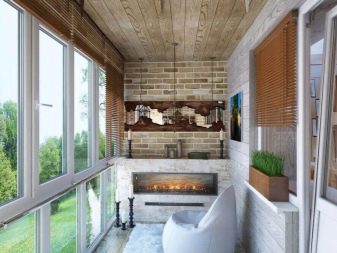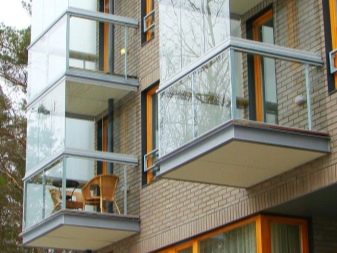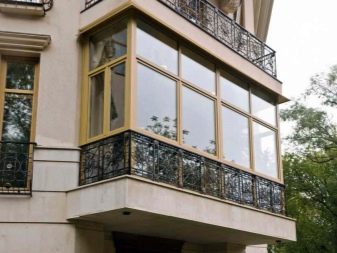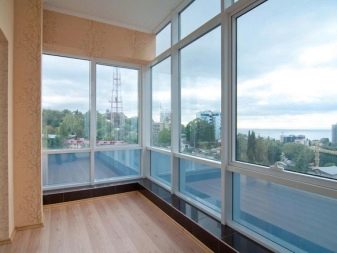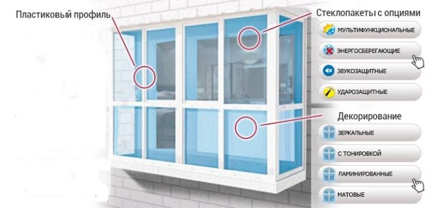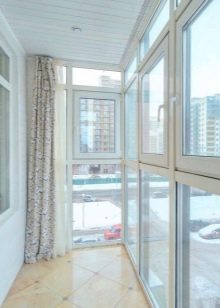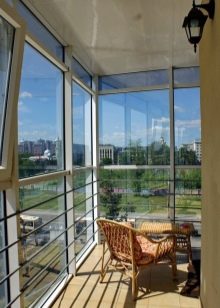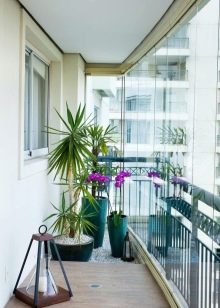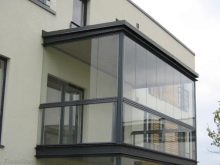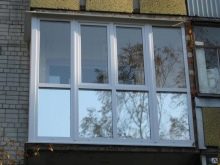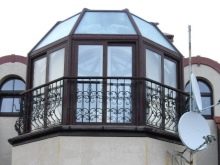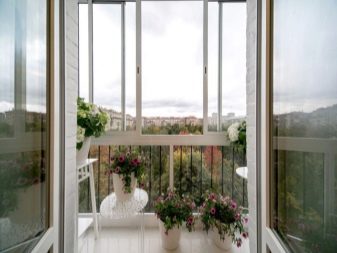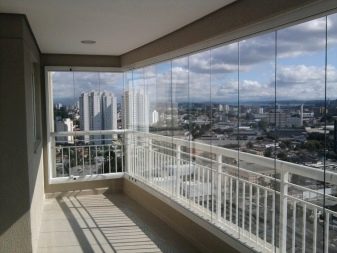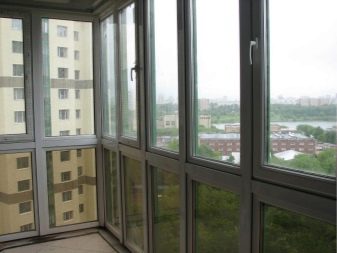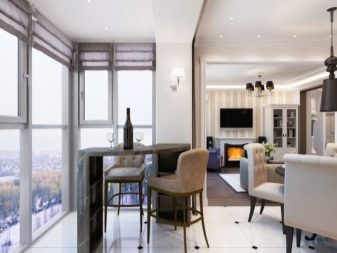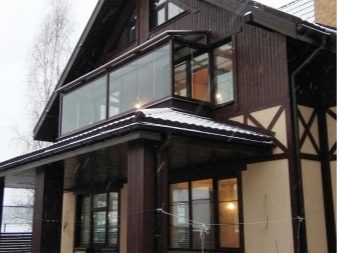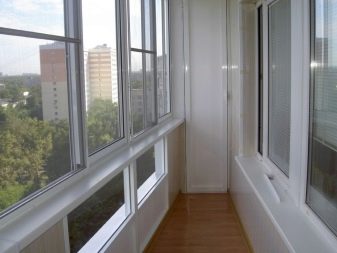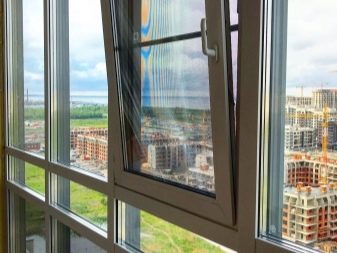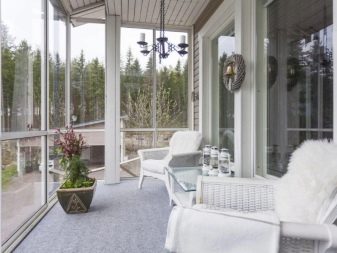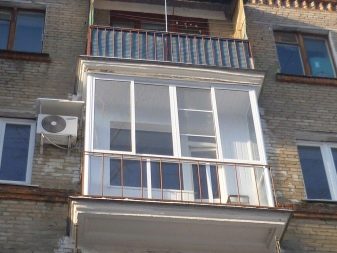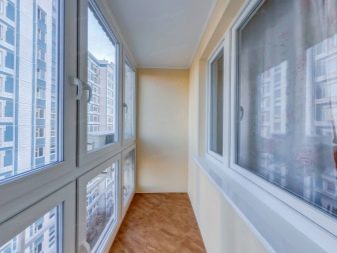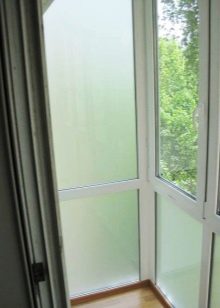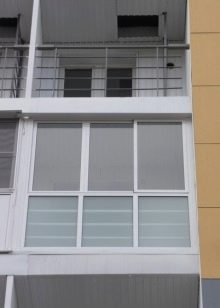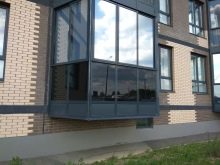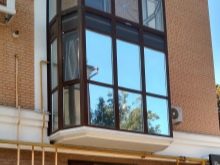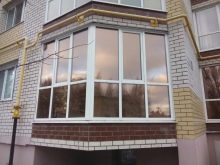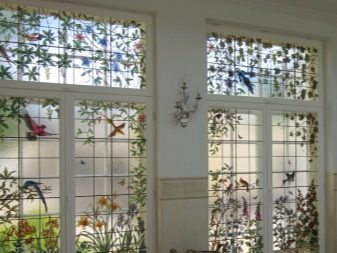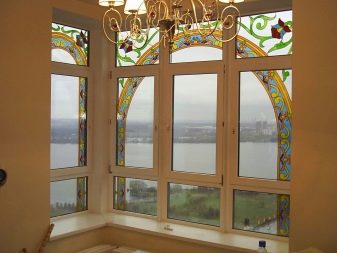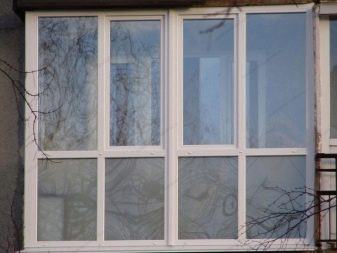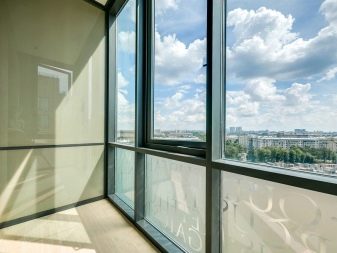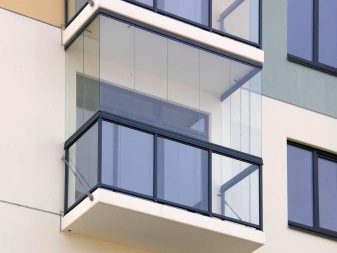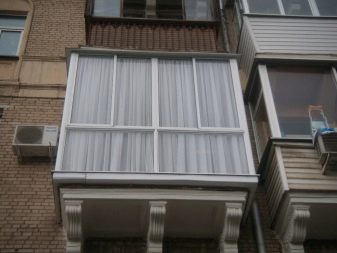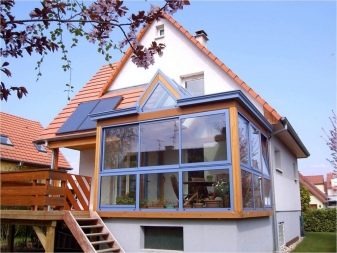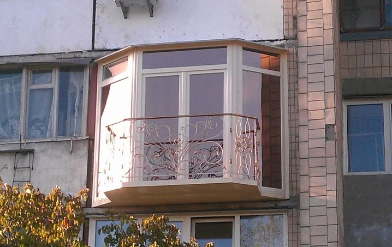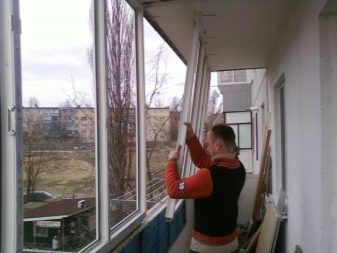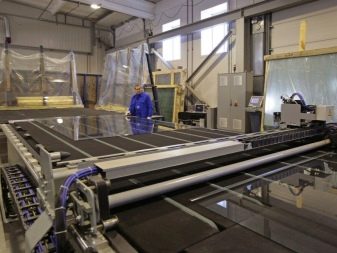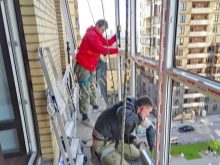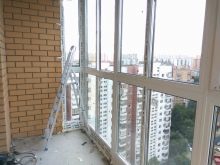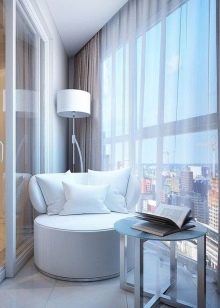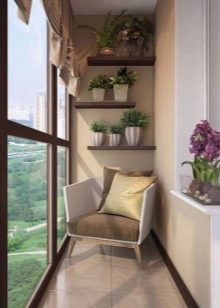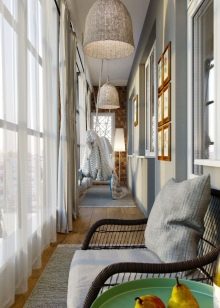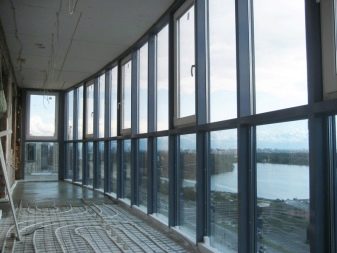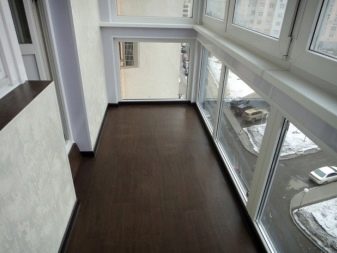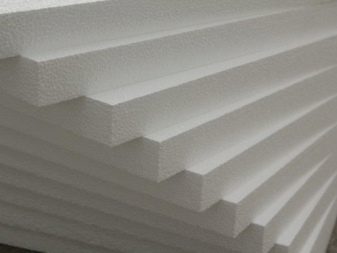French glazing of the balcony and loggia
French glazing on the balcony and loggia is gaining popularity, especially since the insulation of an all-glass structure is relatively inexpensive, and it looks really impressive. This option is ideal for suburban housing construction, but in urban housing it is quite appropriate. How you can install floor-to-ceiling sliding windows on a 6-meter balcony in an ordinary apartment should be described in more detail.
Advantages and disadvantages
French glazing of a balcony or loggia is also sometimes called a "window-door" system, since it consists of large-format swing or sliding structures with frames made of aluminum, metal-plastic. In urban housing, this option is mainly used in view apartments and apartments, allowing you to make the opening panorama as impressive as possible. French glazing implies the rejection of the use of the parapet.
Instead, translucent structures are installed to the very bottom of the balcony or loggia: ordinary, tinted, partially frosted.
Among the obvious advantages that French glazing has, the following can be distinguished.
- Preservation of natural light. Through panoramic double-glazed windows, the maximum amount of sunlight enters the house. This allows you to reduce the cost of artificial lighting both on the balcony and in adjoining rooms.
- Use of the entire usable area. Installation of the French system is carried out at the very edge of the slab or loggia structure. The decoration does not take up much of the space.
- Reduced interior and exterior finishing costs. You don't have to bear the cost of regularly updating paint, siding or other parts. Inside, it is also enough to install a blind system to ensure complete privacy and comfort.
- Excellent thermal insulation properties. The selection of glazing taking into account the characteristics of the climate will help to avoid excessive costs for heating a balcony or loggia.
- High quality sound insulation. French double-glazed windows, selected taking into account the location of the house, will help to completely eliminate both the hum from the highway and the sounds from the playground.
- Aesthetics. French balcony glazing looks elegant and modern, radically different from any other exterior decoration options.
- Wide range of design options. You can make the glazing matte, mirrored, tinted or laminated.
There are also disadvantages. Creating French glazing on a balcony is a rather expensive option. You will also have to pay extra for options such as an energy-saving or shock-resistant coating. If you save money, in the heat the balcony will overheat, in the cold it will cool down quickly. In addition, panoramic glazing should be taken care of more thoroughly.
Outside the countryside, French balcony glazing is used only on the middle floors. In the presence of dense urban development around, everything that happens on the loggia will be open to the curious glances of others.
In addition, floor-to-ceiling glazing cannot be installed on any balcony.
Species overview
Floor-to-ceiling plastic windows on the balcony look original and stylish. They are often offered as an option from the developer in a new apartment. The installation of frames to the ceiling provides a panoramic view, while the all-glass block can open onto a common roof or terrace: in this case, sliding sections are mounted. The French construction with an aluminum profile turns the balcony space into a cozy resting place, and privacy here can be provided by both blinds or roller shutters, as well as light curtains. The one-piece frameless unit looks impressive, but places higher demands on the strength of the base.
Warm and cold
Depending on how you plan to use French glazing (on a seasonal or year-round basis), the type of its design changes. For this indicator, balcony blocks are divided into the following options.
- Warm. Such structures are created on the basis of the classic PVC profile and glass units with a multi-chamber structure. Single chamber versions with an inert gas inside can also be used. The installation of heavy frames will require strengthening the base of the balcony slab, installing thermal insulation on the facade and floor. Glazing is more expensive, but it allows you to combine the space of an apartment and a loggia, turning it into a cozy terrace or resting place, an office, a mini-gym.
- Cold. An inexpensive option, equipped with an aluminum profile. In this case, the balcony is used only in the summer months, the rest of the time it will be quite cold here. This is a good and inexpensive solution for southern regions where there are no cold winters. Glazing protects the inner space of the balcony from precipitation, dirt and dust, and has sound insulating properties.
On loggias, it is the cold version of glazing that is most often used. It can be mounted on an aluminum profile or as a frameless structure.
By frame type
French balcony glazing can be classified according to the type of frame construction used. In city apartments, deaf structures are most often used that do not involve opening the doors. In this case, the balcony can be combined with a kitchen or a room by sewing the sides with sandwich panels. Also in demand are swing-out systems that allow ventilation.
They make it much easier to regulate the air temperature inside in the summer.
If the balcony overlooks the roof or terrace, then other options for French glazing are installed: these are solutions with sideways sliding doors. They do not take away the useful area of the space, they allow you to regulate the level of privacy in a private house. This design format is also suitable for use in the opening between the living space and the balcony, especially if you need to save space and maximize its usable area.
In apartment buildings, instead of a full-fledged block with sliding doors, French windows are most often installed. They have a blind bottom of the frame and a swing-out top. This is a compromise solution that can be implemented cold or warm.
By type of glass
Depending on its characteristics, this type of glazing can be classic or modern. The first option is suitable for small balconies combined with a veranda, terrace, flat roof. Glazing is mounted close to the doorway. Modern - the very glazing from ceiling to floor, devoid of a parapet. This is a complete option for a recreation area.
Also, the classification by type of glass assumes division into the following types.
- Transparent. The classic version with high light transmittance. It is used in both residential buildings and offices. This is the very solution that allows you to demonstrate all the advantages of panoramic glazing.
- Matt. In this case, during the production of insulating glass units, the transparent surface is covered with a special film. It retains high light transmittance, but makes the structure opaque for those on the street.
- Tinted. In this case, the glazing is made with a coating of colored or mirror film, and its later installation on finished structures is also possible.This solution looks more original, but it lets in less light. Mirror films are often installed as protection against excessive heating of the balcony during the summer.
- Stained glass. This option will cost you the most. Stained glass windows are made to order, look attractive, bring originality and chic to the facade design.
This is the main classification that is commonly used.
You can also combine different types of windows, combine transparent and matte or tinted areas, varying the level of privacy.
Installation steps
French glazing can be provided for by the design of the building itself. In this case, it can be easily replaced to your liking, toned. Glazing the balcony in the "Khrushchev" from floor to ceiling will not work so easily: these works belong to the category of redevelopment, require appropriate permits. The condition of the concrete base also matters. The slab must withstand additional loads without losing its strength.
The easiest way is to obtain approval for the placement of French glazing of a balcony or loggia in apartment buildings built using monolithic or panel technology. Brick houses with thin load-bearing walls and ceilings may require base reinforcement. In buildings of the 30-60s of the XX century, it is most difficult to agree on such a redevelopment. In a country house, the problem is solved much easier. Here, the glazing area can extend from 2 to 6 meters, and is sometimes presented as a complete framing of the terrace along the facade. You will not need to obtain additional permits.
The glazing of balconies with panoramic modules can be carried out with an extension. Such a solution transfers the main load to the facade, so it is easier to coordinate it. This option is used to save usable space on narrow balconies, gives additional centimeters in the width of the internal space.
The order of work on the installation of French glazing will be as follows.
- Calculation and planning. At this stage, the condition of the slabs is studied, the expected wind loads are determined. If problems are identified, methods can be developed to strengthen the base on the balcony. After calculating the loads, the type of frames is determined, as well as their number: in the "Khrushchev" or "stalinka" it is worth installing lighter structures with an aluminum frame.
- Dismantling of old glazing, parapet. If the old casing is replaced, this step will not be possible. If you want to keep the original wrought iron railings or parapet, you can simply move them outside, outside the mounted profile or double-glazed windows.
- Floor preparation. It is strengthened and strengthened, cleaned of debris, old finishes, leveled if necessary.
- Strengthening the openings with a metal frame. It will definitely be needed at the junction of the structure to the facade and in the corners.
- Custom-made French glazing. It is very important to take into account all the individual characteristics of the balcony or loggia, as well as the installation method.
- Delivery of sections. Usually they are brought in and brought in element by element.
- Fastening French glazing. It is performed while maintaining a technological gap of 10-30 mm from the side of the wall. It is filled with polyurethane foam. After this, the frames are fixed with anchor dowels, double-glazed windows are mounted.
- Installation of fittings. It is placed in its intended places, adjusted to ensure correct operation.
- Use of polyurethane foam in the places where frames and double-glazed windows adjoin the base.
Upon completion of the main stage of work, you can proceed to decorating the finished structure.
French glazing can be supplemented with original lighting, a system of vertical or horizontal blinds, Roman blinds, hanging flower pots. Every detail will add a special charm to the exterior of the balcony.
Subsequent insulation
When constructing a French balcony, it is customary to pay the main attention to the construction of the floor. For rooms with year-round operation and warm glazing, it will have to be retrofitted with an electric heating system. It is built according to the "puff cake" principle, with alternation:
- aluminum foil;
- electric cable or mats;
- concrete screed;
- floor covering.
The finished structure is connected to the network through a thermostat. So you can maintain the optimal temperature regime, prevent the formation of condensation. Also, to obtain a completely warm room, it is recommended to additionally mount an insulation layer. Panels made of polymeric foam materials, which do not take up much space, are easily attached to concrete or brick, are suitable.
